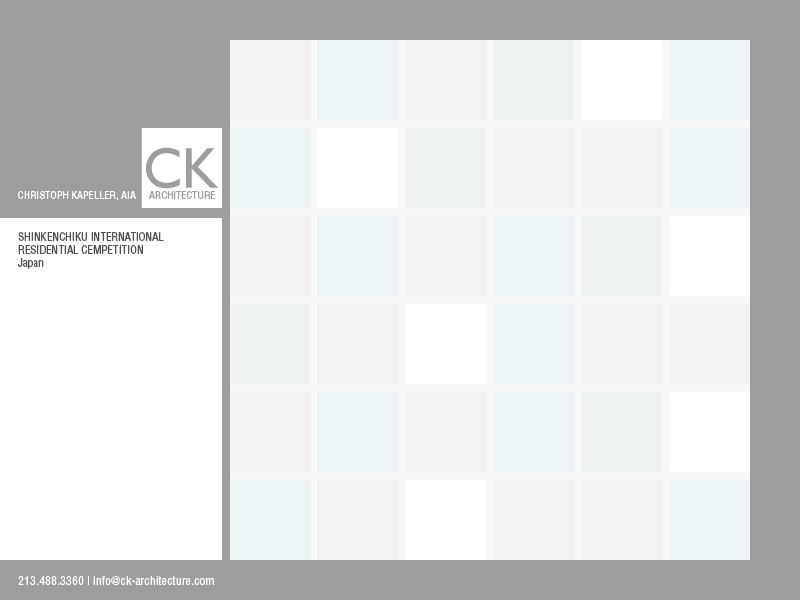





Honorable mention: 1987
Jury: Helmut Jahn
Project scope: competition design
Type: Residential
Size: 350 units
Christoph Kapeller: design architect
300 by 300 by 300 feet was the topic given by this annual theoretical architectural competition. The design consists of five inhabited planes arranged to allow light to enter the public atrium. In a reversal to traditional urban conventions, the public is taken off the streets and all public functions happen at the center of the city block in order to create density within the city. The habitable walls and roof of the project are designed to form individual units or living cells of 30 x 30 x 30 feet each. Each “cell” features indoor and outdoor and extends over 3 floors with an average floor area of 1,800 sq. ft.