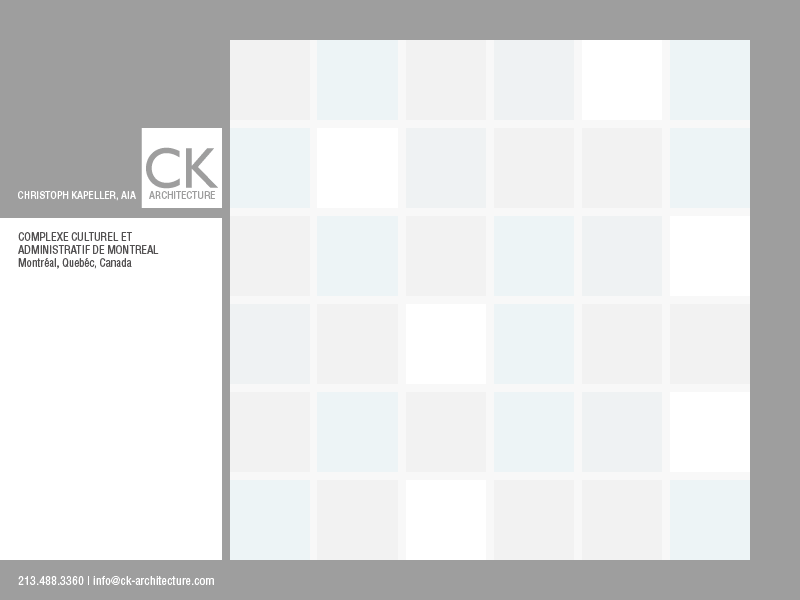




International Design Competition: 2002
Project scope: competition design
Type: Cultural, Concert hall, music conservatory, government offices
Size: 1,000,000 sq. ft.
Budget: $ 281 million
Christoph Kapeller in collaboration with Mitchell De Jarnett
Team: Shana Yates
The design creates an elevated, porous, inhabited plate across the entire site. This elevated plate forms a vertical link between the complex’ activities. Below are the entrances to all facilities, ceremonial courts and the entrances to concert hall, conservatory and government offices. The top of the plate forms a needed urban park and opens to the high-rise government offices above. The plate itself houses the music conservatory and generous openings direct light into the entrance courts and inside the conservatory complex.